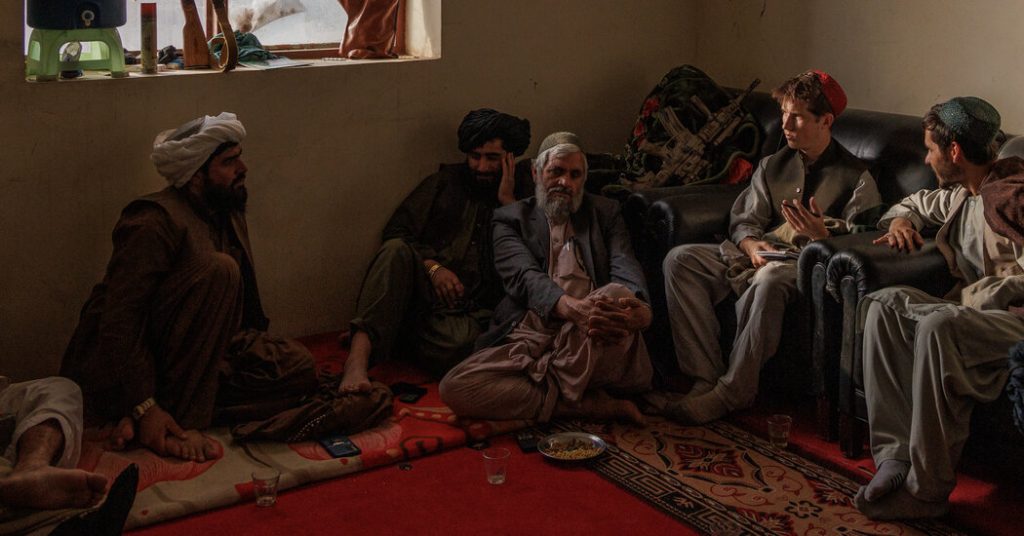In the last year, high-powered architectural projects have inched towards a crescendo with the Rs 20,000-crore Central Vista Redevelopment project; the Rs 800-crore Kashi Vishwanath Temple corridor, and the Rs 271-crore Prime Ministers’ Museum. It has changed the landscape of our country, both on ground and beneath. And yet, there is architecture alive in the country, where architects are building less and engaging more, practices that effect change. Those engaged with neighbourhoods, waste management, craft, vernacular, and finding cost-efficient, sustainable ways are making a difference. Here are some perspectives:
Neighbourhoods and Urban Farming
It all began in 2017, when architects Swati Janu and Nidhi Sohane designed a modular school – “ModSkool” for farmers’ children along the Yamuna. The school, built with the local community and volunteers, had a bolted metal frame, with bamboo and wooden panels, that could be dismantled if there was an eviction. The award-winning project led Janu to engage further with farmers along the flood plains of the river. Her studio, Social Design Collaborative, has been an active part of the Main Bhi Dilli people’s campaign, which focuses on “making planning in Delhi more inclusive by engaging citizens in the process of the 2041 Master Plan”. A study by Indo-Global Social Service Society, an NGO that works with vulnerable communities, showed that nearly 80 per cent of the people in Delhi had never heard of a master plan or seen a land map.
“We have been working with the farmers to map their areas themselves since mid-2021. If you see Delhi’s master plans or zonal plans, you’ll see the Yamuna Khadar area as simply blank with green in parts, with no acknowledgment of their presence on the ground. It’s easy to evict people who are not even on the map. We are not against development, but maps should be inclusive and if you want people to move, there has to be a rehabilitation strategy in place.
https://images.indianexpress.com/2020/08/1×1.png 
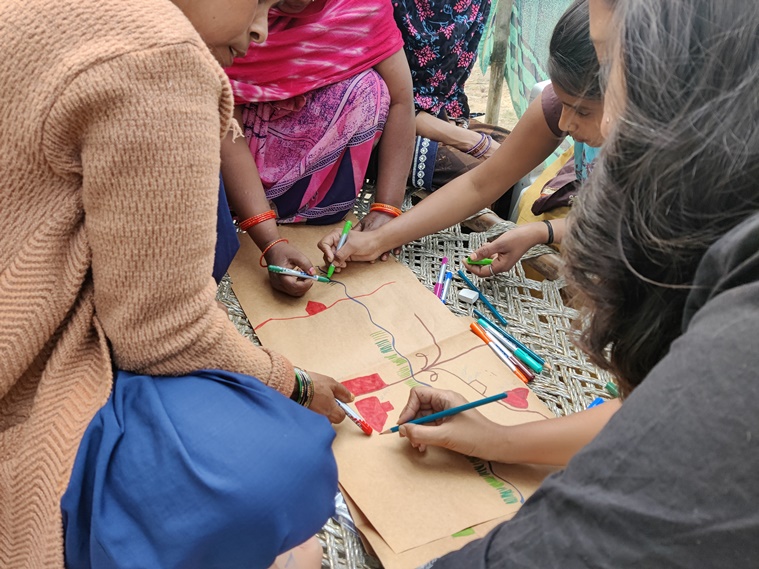 Main Bhi Dilli people’s campaign has been working with farmers along the Yamuna to help them map their areas themselves.
Main Bhi Dilli people’s campaign has been working with farmers along the Yamuna to help them map their areas themselves.
(Photo: Social Design Collaborative) |What Indian architecture lost this year?
“Currently, as we work with grassroots organisations such as Basti Suraksha Manch and the farmers, representatives from their communities are collecting data from the ground up using a simple app while our studio is supporting this process through GIS mapping. We also believe it’s important to engage with governing bodies like the Delhi Development Authority (DDA). We have been in several consultations with them. Because of these efforts, for the first time, in the 2041 Master Plan there is the inclusion of a line that farming may be allowed on Yamuna’s floodplains in Delhi, which is a great step as our city needs not just parks but also its farms,” says Janu.
She adds, “Architecture is not just about creating a built environment, and space is not just spatial. It’s also carved out through our socio-economic relations.”
Vernacular Processes
As students of the vernacular for more than a decade, architects Varun Thautam and Namrata Toraskar have been travelling and learning from artisans while living and working in villages from around the world. Few months ago, they built a studio space called “Vanamu” (forest in Telugu) in Bengaluru, to connect with like-minded enthusiasts and establish their design-build practice. They have been conducting hands-on workshops and enabling cross-learning for the revival of traditional ideas in the contemporary context, be it in the dwelling or the building of it.
Learning is the mainstay of our studio, says Toraskar. “In every workshop, there is an open sharing of the mistakes each one has made and how they have learned from it. This is valuable because mistakes are very expensive in the process of building. When one can learn from each other’s mistakes, the cost of experimentation goes down, and learning becomes multi-layered,” says Thautam.

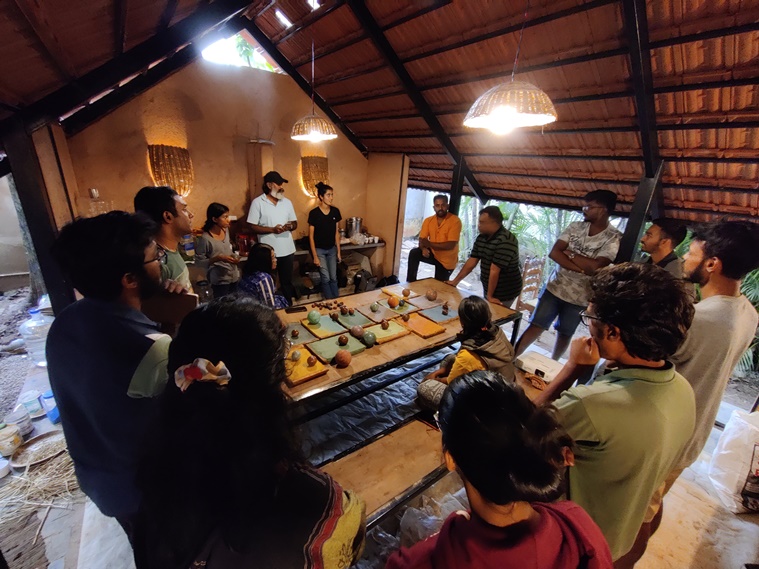 Bengaluru-based studio Vanamu has been conducting hands-on workshops for the revival of traditional building ideas in a contemporary context. (Photo: Vanamu)
Bengaluru-based studio Vanamu has been conducting hands-on workshops for the revival of traditional building ideas in a contemporary context. (Photo: Vanamu)
Their workshops on natural plasters rammed earth and building domes and vaults have had many takers from all over the country. “For us, it’s a great way to collate information about processes from diverse parts of the country. This enables us to see the parallels and the contrasts in dwelling patterns, and find meaning in the build processes and systems.”
“Our open-door studio has become that kind of a place where participants can come back and try out their experiments and continue their learning because we have the space, guidance, materials, and the tools. We are furthering vernacular knowledge as a collective experience, just the way it has always been. And as we grow as an open sharing community, natural building and dwelling shall become easier to achieve, accessible, and cost-effective, enabling more people to adopt” he says.

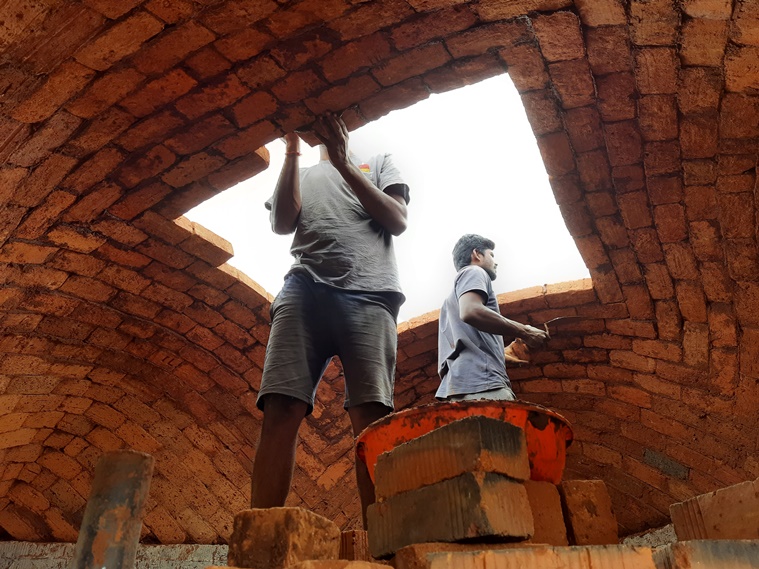 Workshops, led by Bengaluru-based studio Vanamu, themed on natural plasters, rammed earth and building domes and vaults have had many takers from all over the country. (Photo: Vanamu)
Workshops, led by Bengaluru-based studio Vanamu, themed on natural plasters, rammed earth and building domes and vaults have had many takers from all over the country. (Photo: Vanamu)
“We are growing as a community where resources are openly shared, be it materials and tools or the people who are being trained to use them. Artisans who work with natural materials and processes are often invited to the studio and are encouraged to teach and share their experiences,” says Toraskar.
In this process, these craftspeople are slowly securing continuity of their livelihood while building for the community. We believe that only by investing in them can we build and live in better dwellings. After all, experience is the most valuable resource in our field of work.
Waste management

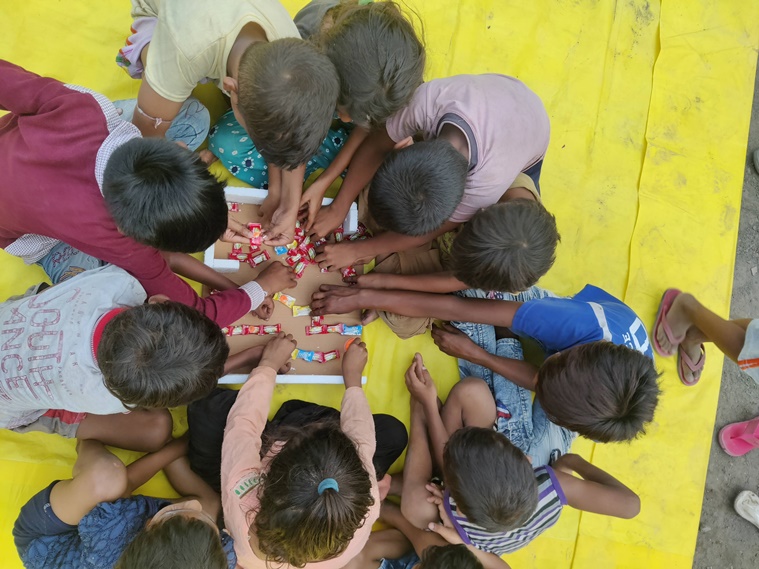 In Bhalswa, among the vulnerable communities affected by the landfill, Gunraagh Singh Talwar and his team have initiated a rehabilitative process. (Photo: Gunraagh Singh Talwar)
In Bhalswa, among the vulnerable communities affected by the landfill, Gunraagh Singh Talwar and his team have initiated a rehabilitative process. (Photo: Gunraagh Singh Talwar)
Delhi-based architect Gunraagh Singh Talwar grew up in the city’s north, near Bhalswa, where the constant backdrop to the landscape was this colossal mountain, not a pristine, green rolling hills kind, but the one that everyone pinched their noses at – a mountain of the city’s waste. A report in Down To Earth, January 11, 2017, says: “Over 9,500 tons (roughly 8,618,255 kg) per day of garbage is generated in the city, which is collected and transported to three landfills at Bhalswam Okhla and Ghazipur… According to the 2021 Master Plan for Delhi, these landfills exceeded their capacity way back in 2008. Most of these sites have contaminated the aquifers and groundwater in and around their neighbourhoods.”
|‘Small is necessary as it can build a future of a clean and green India’ 
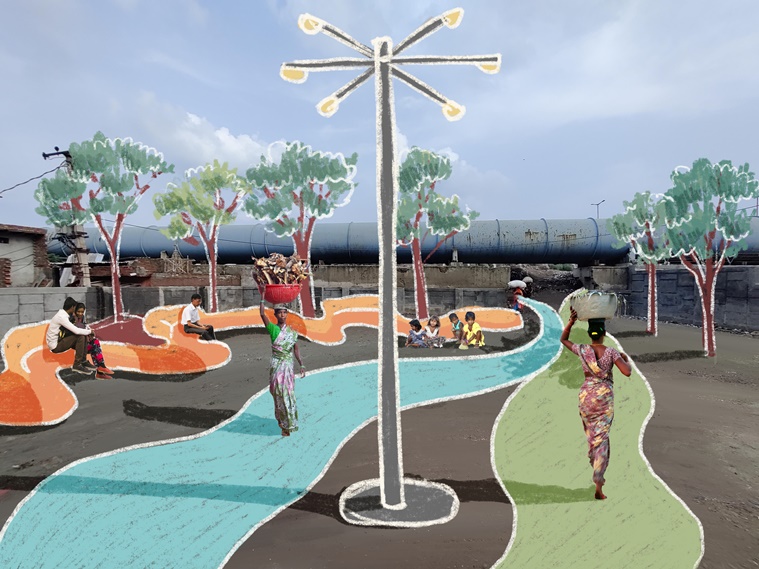 Gunraagh Singh Talwar and his team are working to develop place-based solutions at Bhalswa, one of Delhi’s centralised landfills. (Photo: Gunraagh Singh Talwar)
Gunraagh Singh Talwar and his team are working to develop place-based solutions at Bhalswa, one of Delhi’s centralised landfills. (Photo: Gunraagh Singh Talwar)
“Working in my vicinity at Bhalswa, we’ve realised a lot goes unnoticed in an understanding of the place. Bhalswa was once home to a rich wetland ecosystem. The dumpsite, along with its stigma, is our own contribution to the city. Finally, over 200,000 people continue to suffer its consequences. They are subject to living in an arduous urban situation that they have contributed little to,” says Talwar. His campaign this year for ‘ROAD to a Better Bhalswa’ is through Research, Outreach, Advocacy, and Design. “This enables us to drive a range of solutions. For the worst-affected communities, we’ve initiated a rehabilitative process. Working with the people to develop place-based solutions, while also informing policy suggestions. If there’s one thing we know for certain, it’s that a better Bhalswa is only possible through collective help and consciousness. The answer lies in taking responsibility,” says Talwar.
|How building better neighbourhoods will help us build better cities
Craft
Gurugram-based architect Sibanand Bhol began Collective Craft in 2007, to build an organisation that would help artisans get work, and engage them through architectural projects and collaborations. While there were hesitations about scaling up and questions of delivering on time and integration, Bhol initially began work with craftspeople through products. The aim was to meet the contemporary needs of the market and standarise products for quality and finishes. While Bhol and his team of artisans from different parts of the country collaborated on smaller projects, their most recent, large-scale one has been Krushi Bhawan in Bhubaneshwar, a government building, designed by Delhi-based Studio Lotus, which was finally inaugurated more than a year ago.

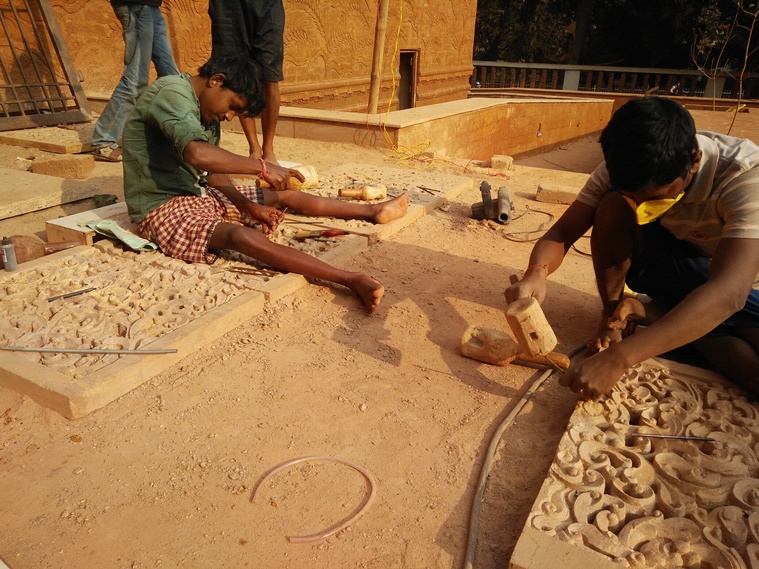 Over 100 artisans created a vibrant narrative of stories and agricultural folklore through dhokra metal screens and khondalite stone lattices at Krushi Bhawan, Bhubaneshwar. (Photo: Sibanand Bhol)
Over 100 artisans created a vibrant narrative of stories and agricultural folklore through dhokra metal screens and khondalite stone lattices at Krushi Bhawan, Bhubaneshwar. (Photo: Sibanand Bhol)
“While we joined the project, they had already cast the ground floor slab. We drew up a whole programme for including craft, taking into account the context of the building, local materials, and availability of craftspeople. We didn’t want to veer towards decoration, but ensure that the craft added to the narrative and the experience. Since Krushi Bhawan was for farmers and most of these artisans are also part-time farmers, much of the imagery and stories came from their own fields of experience,” says Bhol.
|How craft and architecture can come together to tell new stories of identity and culture
While Studio Lotus architects shaped the brick façade in a traditional ikat pattern, Bhol and his team of over 100 artisans created a vibrant narrative of stories and agricultural folklore through the use of dhokra metal screens, khondalite stone lattices, stone inlay and bas relief carvings in laterite.

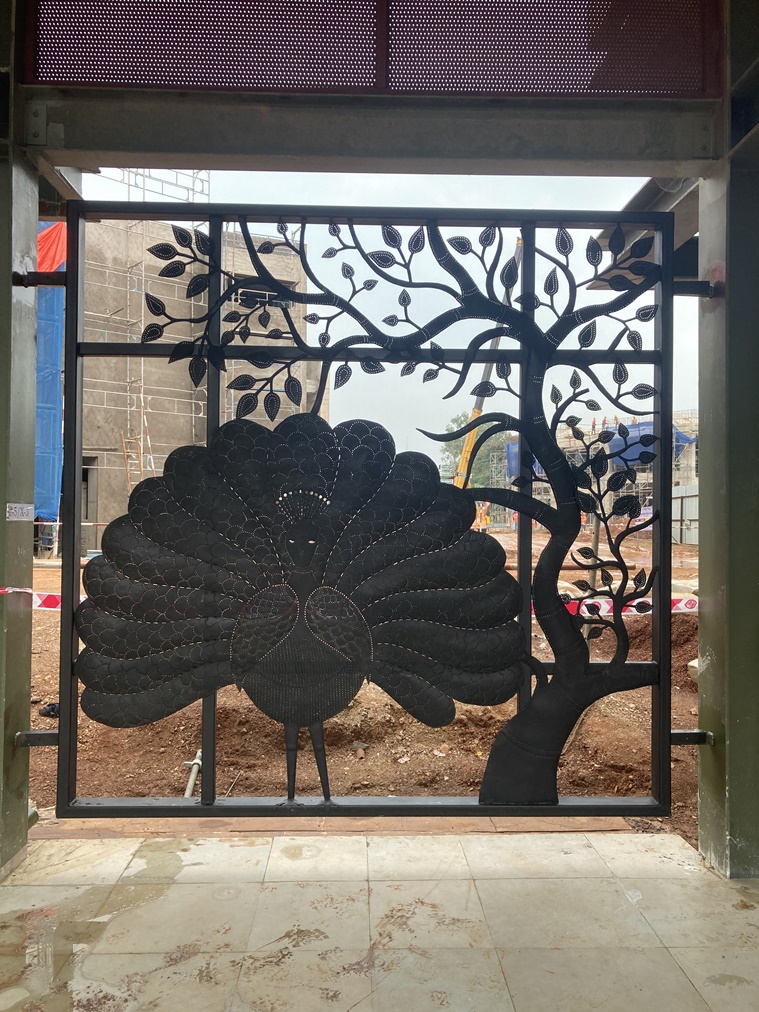 Sibanand Bhol has artisans from Bastar and Gond working on the IIT-Bhilai project in Chhattisgarh. (Photo: Sibanand Bhol)
Sibanand Bhol has artisans from Bastar and Gond working on the IIT-Bhilai project in Chhattisgarh. (Photo: Sibanand Bhol)
“When artisans come into a project, they bring their own perspectives of what should be done or not. For instance, for the flooring on the ground floor, the architects had initially decided to go with khondalite, local Odisha sandstone. When the artisans saw this, they were visibly upset. The stone is a precious reserve and, in their understanding, to quarry such quantities for flooring meant they would have nothing left to carve their temple gods. This came from a cultural context of the material. For me, it was a huge realisation, that we take natural materials for granted and label them as sustainable yet here was this stone that gave livelihood to many and we would deprive them of it. So even if a material is available, one really needs to think if one needs to use it at all and how it affects people in that region,” says Bhol. Currently, he is working with architectural firm Kanvinde Rai & Chowdhury on the IIT- Bhilai project, where they will have Bastar and Gond artists working on the central spine and connecting corridors of the main building. “We hope that the 200-odd students who will live and work there will learn something about the region, about the people who lived on the land, what they hunted, who their gods were, and what kind of waterbodies were there. Usually, our higher education is so removed from context and environment. We hope this project will bring it back into focus,” he says.
Energy-efficient and climate-appropriate
When Kochi-based architect Ajay Abey’s parents wanted to build a house, they found a 290-sq-yard land in the outskirts of the city. It led to making the most of space within this thin strip, and also finding room for gardening, and for their dog, fish, rabbits, and birds. It would be an energy-efficient, climate-appropriate and culturally contextual house that as directors of Centre for Sustainable Built and Natural Environment, Abey and his partner Tara Pandala were familiar with. There were numerous innovations that they tested on site, from stilt foundation, the innovative method of a formwork-less slab system, light-weight masonry and multilayer roof.

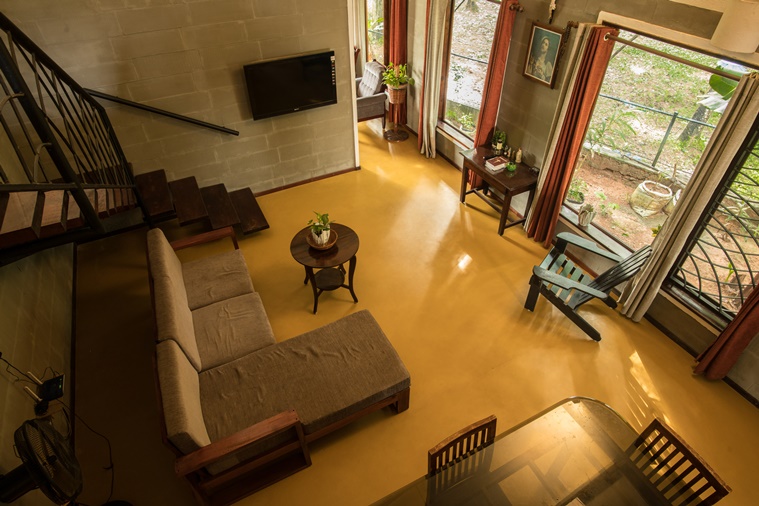 A ventilated stilt floor creates a cool microclimate within the house. (Photo: Centre for Sustainable Built and Natural Environment)
A ventilated stilt floor creates a cool microclimate within the house. (Photo: Centre for Sustainable Built and Natural Environment)
With the foundation, for instance, they decided to give the house stilt floors which meant the ground area could be lifted up and used as a utility place. The soil from the site was tucked into the sides to raise the level of the house from the ground, allowing for better air circulation inside. A ventilated stilt floor creates a cool microclimate within the house. With lightweight aerated concrete blocks formed from fly-ash as walls, a breathable house was created for the parents that feels like being in the shade of a tree on a hot day. With larger windows that have stainless-steel mesh cover, they have ample natural light and have kept insects out too. The light-weight and easy-to-install metal chajjas protect the windows from rain and harsh light. But it’s the innovation on the roof that changes the very nature of how we have known them to be.
|World Environment Day 2021: Architect shares tips on how to make a ‘green’, sustainable home 
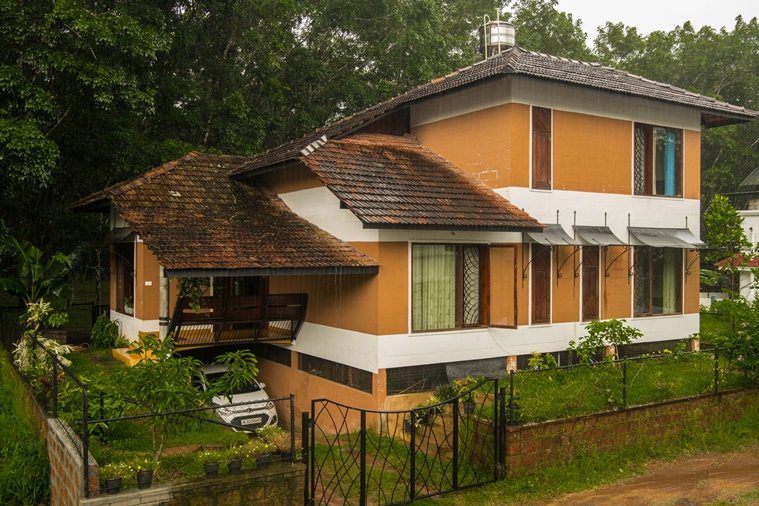 In this house, there were numerous innovations that were tested on site, from a stilt foundation to light-weight masonry and a multilayer roof. (Photo: Centre for Sustainable Built and Natural Environment)
In this house, there were numerous innovations that were tested on site, from a stilt foundation to light-weight masonry and a multilayer roof. (Photo: Centre for Sustainable Built and Natural Environment)
Unlike normal concrete roofs, which retain heat, Abey and Pandala added layers to this one. They used steel rafters to install GI sheets for weather protection and reused terracotta tiles for the roof texture. This created an air gap between the tiles and the metal sheet, allowing the roof to cool naturally by convection. “Most houses have a lifespan of about 30 years. Even if we choose to remodel the house later, we need not break or demolish the roof, it can be dismantled and the metal sold or reused,” says Abey. Not only did the building put less stress on the ground, but in managing resources such as water, granite for foundation and concrete, it was kept to the minimum. “We want to push this technology and let many more people know that there are efficient ways to build,” he says. For his parents, this house was the ideal place to be during the lockdown in 2021.
📣

